The sun-baked Maltese earth radiates the stored heat as the powerful Mediterranean sun roasts you from above. The bus you have taken to this high ground drives away from you on the smouldering tarmac, engine straining to stay cool in the high temperatures. As the dust that is kicked up in the bus’s wake settles, you see the shimmering azure sea in the distance and many metres lower than you now stand. Crossing the road, you pass the entrance gate to the scrubland that holds an ancient secret. Every exhausting step brings you closer to cliffs that drop down to the ancient sea. The area appears to have no distinct landmarks, except for the small island of Filfla out in the crystal clear waters. Bees buzz around the wildflowers that eke out an existence between cracks of rock and arid soil. Prickly pears seem to be the only bright green to disrupt the beige and brown of the Mediterranean garrigue scrubland. A little way in the distance, you see a modern awning covering something. The treasure hidden under the 21st century roofing is an ancient temple. Your pace quickens as you bear down upon the Neolithic site of Ħaġar Qim.
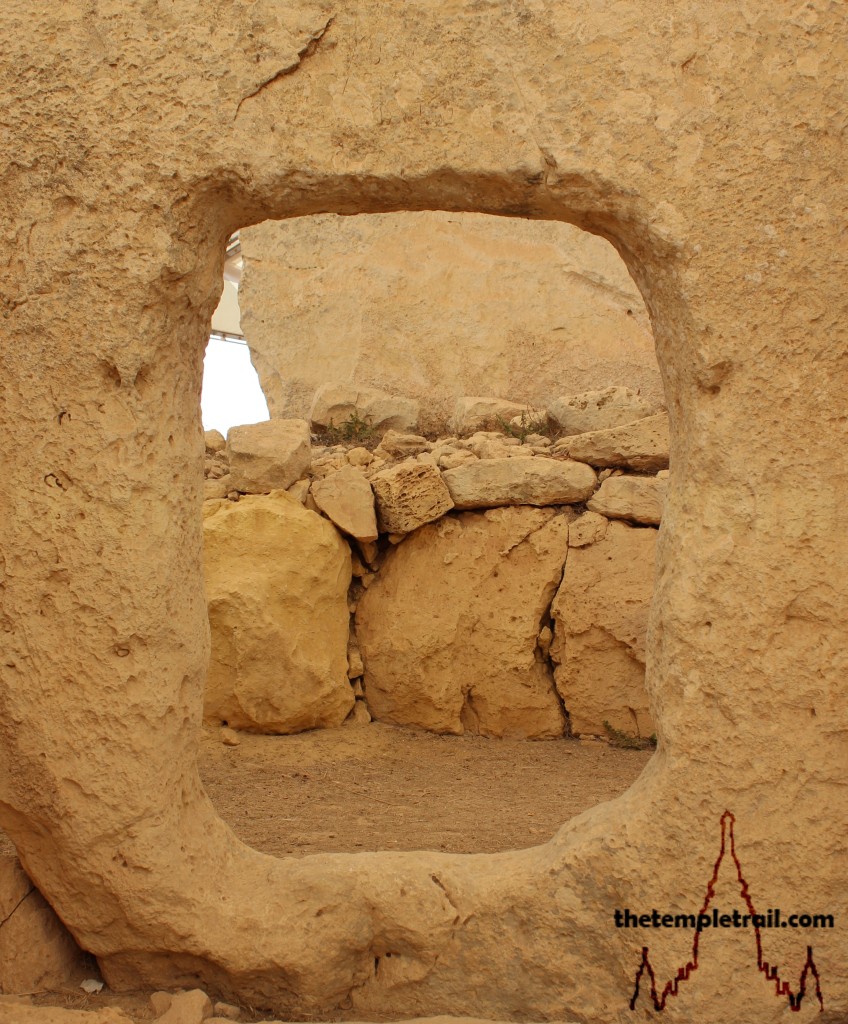
You arrive at the site of Ħaġar Qim, a hodgepodge of various building phases. It was originally built during the Ġgantija phase (c. 3600 – 3200 BC), but was modified and extended over the years. The complex structure is made of the local Globerina limestone, a soft, malleable stone that was easy for the ancient builders to fashion. Although it is from the same period as the Ġgantija temples, Ħaġar Qim and neighbouring Mnajdra both developed individually and differ from each other and from Ġgantija. They all employ differing plans and construction techniques. The rough stonework found at Ġgantija cannot be found here, where masterful employment of the Globerina is plain to see. A single temple with multiple apses, Ħaġar Qim stands out from the other Maltese Temples that are normally clusters of two or three temples in more uniform patterns. Excavated initially in 1839, the site yielded decorated altars and a number of steatopygous figures. The fat lady statues, such as the Venus of Malta, indicate that the site was an Earth Mother worship site, like the other Temples of Malta.
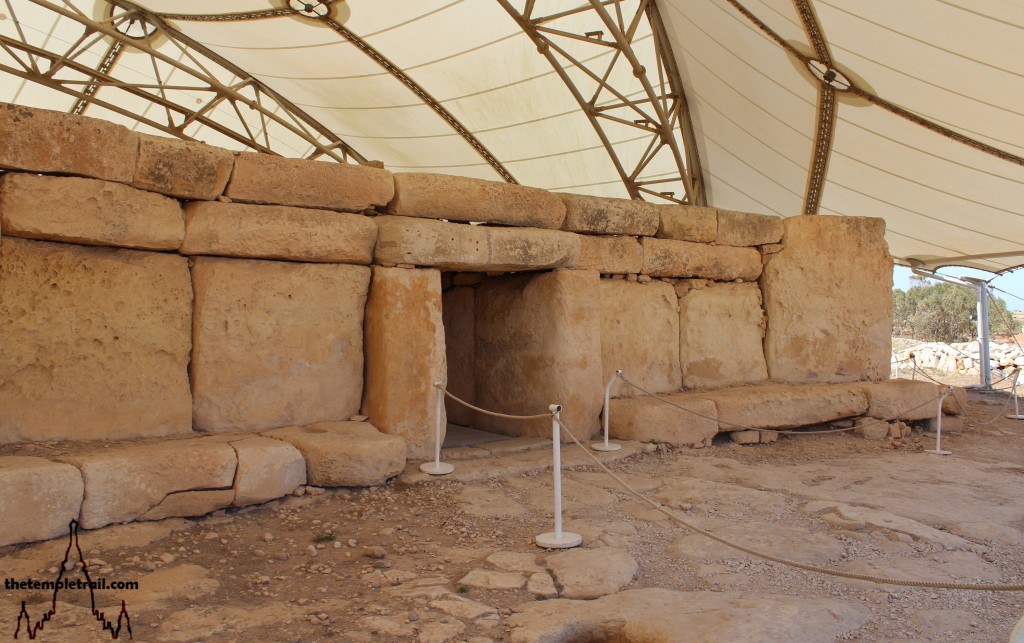
Stepping up to the partially reconstructed monumental façade of the Southeastern entrance you take in the large blocks of the convex wall. The grand frontage was originally much taller and presents you with an awe-inspiring ceremonial entrance. While there are several entrances, this was the grandest. Probably constructed in this fashion in the later phase of development at the site, it likely dates from 3000 – 2500 BC. As you come to the entrance you see the hodgepodge remains of an older temple structure to your right. This fairly chaotic looking ruin is the earliest phase of development and dates from around 3600 BC. Behind and beyond the main structure, you just make out a set of ruins of another older site, the West Temple, in a more ruined state that dates from 3600 – 3000 BC. Just to the left and in front of the door, you note a slab with a hole in it for tethering animals. This was presumably used prior to ritualistic sacrifice of the animals within the temple complex. Marvelling at the main temple façade, you enthusiastically delve into what was once a darkened interior.

As you pass through the trilithon doorway, you look above at the awning that protects the site from the elements. This modern roof is a far cry from the corbelled ceiling that originally covered the inner chambers of the temple. Trying to imagine the feel of entering the temple 5000 years ago, you arrive into the first chamber of the temple. Taking stock of your surroundings, you find yourself in a megalithic flagstone paved chamber with two apses on either side of you. The apses are not as accessible as normal in Maltese Temples and have been screened off with small square porthole doors allowing limited access. Aside from these portholes, the main features you note are a double spiral carved slab and a decorative pillar altar. These are replicas and the originals rest in the National Museum of Archaeology in Valleta. The Slab is small, but the opposing spirals make it aesthetically pleasing and you find your gaze being drawn into is vortex. The free-standing altar is decorated on all four sides with what appears to be trees of potted plants. The circular top may once have held one of the many steatopygous figurines that were found here. The chamber may once have been home to a number of them and the ancient visitors would have cast their eyes over the goddess depictions before entering in to the heart of the temple.
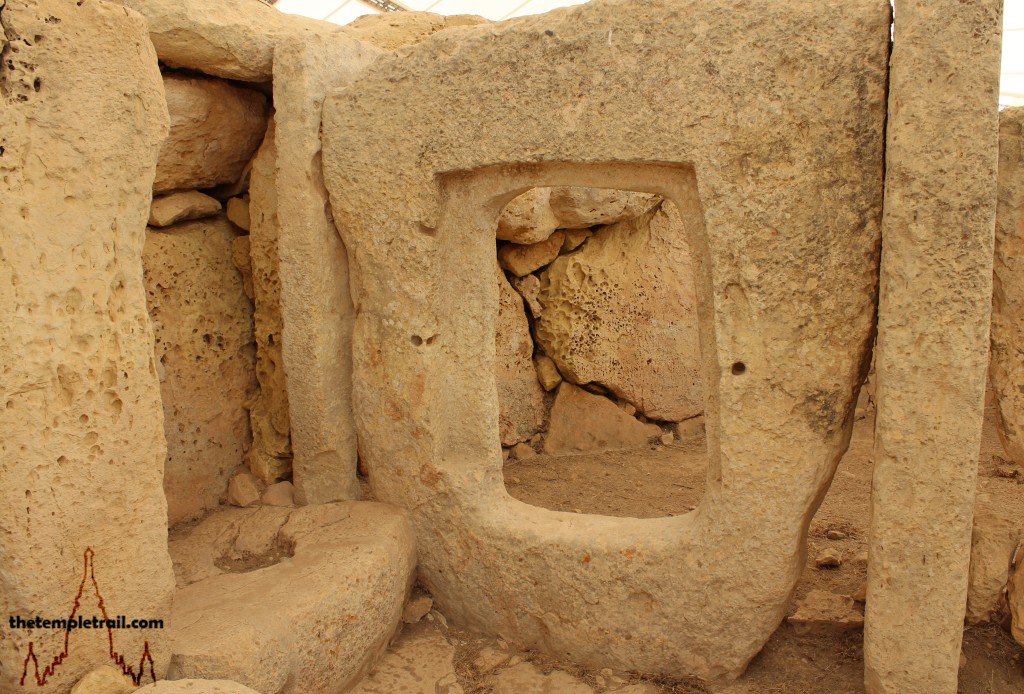
You do as those ancients did before you and, following the path, enter the inner passage. Before fully examining the chamber you are in, you look into the smallish apse to your right. This space shows the remains of a corbelled roof and also an inner ring of upright stone slabs, forming an inner circle within the u-shaped chamber. The end of the apse also has a circular aperture through which the rays of the rising sun pass on the Summer Solstice. This solar aligned orifice is called the Oracle Hole and the apse, the Oracle Chamber. The chamber is one of the older parts of the temple and was part of the original clover shaped temple that was subsequently extended. All you can do is wonder as to what the purpose of this apse was and what ritual occurred in here on the first day of summer.
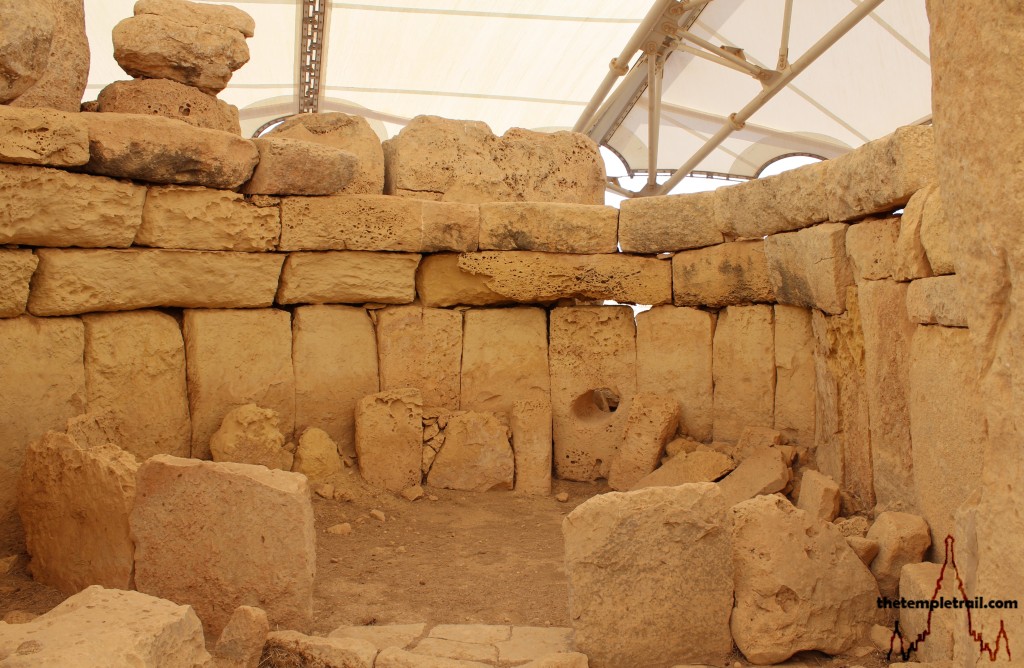
Turning your attention to the chamber in which you stand, you note that it appears to be an extended apse. The oldest phase of construction was built upon at this point and the room is a large space. Although you cannot enter into the chamber fully, from the walkway, you can see three small apses with the iconic trilithon altars. The three stones making the recognisable Maltese portal shape. At the far end of the chamber, you can see a narrow, but tall entrance into a large circular chamber that is also accessible from the outside. To the right of this is a pile of rubble that was once an entry into the First Oval Chamber. The Circular Chamber and the First Oval Chamber both have external doorways, but there is another that you cannot see into. On the left of the central chamber, up three steps, is a doorway into the chamber with a torba floor. Torba is a cement made from crushed limestone, particular to Malta. The fairly large chamber has a limestone pillar in its corner that was perhaps a baetylus (sacred stone). Excavations in 1949 brought up a group of seated stone statues behind the steps to the room. Continuing to scan the room you are in, you notice that this central chamber has two unique ‘mushroom altars’. These two mushroom-shaped tables sit either side of a passageway into a small chamber. Perhaps these too held steatopygous women or offerings. The mysterious altars certainly have a significant relation to the small chamber behind them. The stonework of the passage has a stippled drilled pattern that is often found in Maltese Temples.
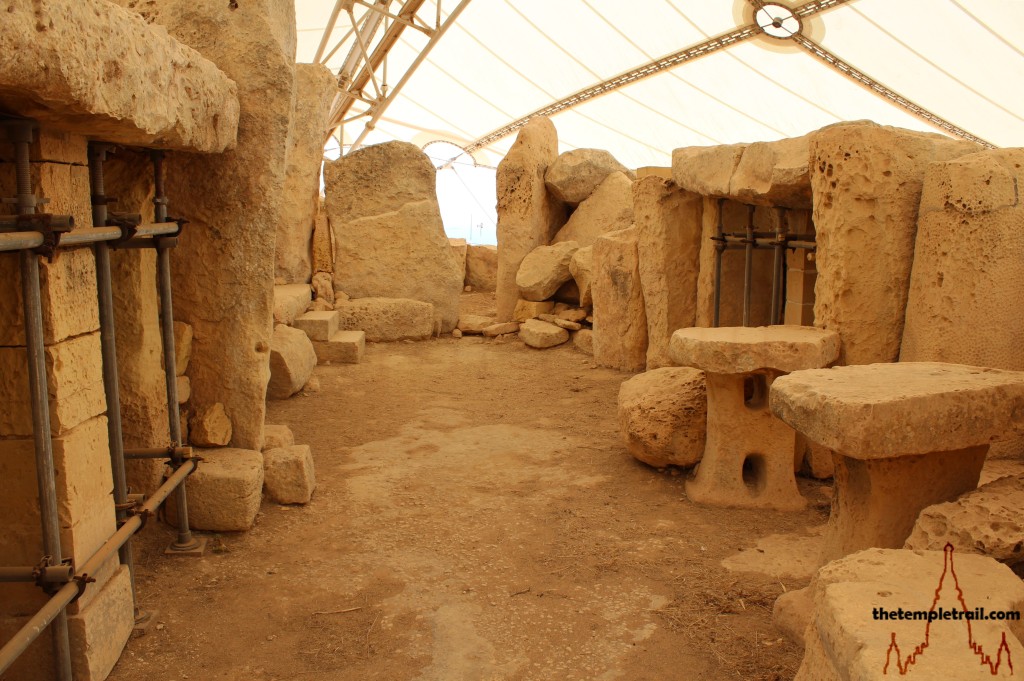
As you cannot enter into the chamber fully, you continue on your path and exit out to the other side of the temple. Once again outside the temple, you look across at the ruined West Temple. The small temple was badly damaged well before the first excavations took place at Ħaġar Qim and the apses on the right hand side have been totally destroyed. Turning to your right, you investigate a tall pillar-like orthostat (upright megalith) and highly unusual external niche. Also in a U-shape, the small apse contains some baetylae, but its function is mysterious. Normally, worship would have been conducted in the sanctum of the temple, but this is open to the outside. Perhaps it held a protective function, such as a shrine to a tutelary spirit, or it was simply a place for the non-initiated to worship. It has been suggested that there are symbols of male and female reproductive organs here and in other places around the temple. Next to the apse is the largest stone used in any Maltese Temple. The huge slab is rectangular and makes a wall by itself. Measuring more than six metres across, the giant orthostat has been approximated at weighing 20 tons.
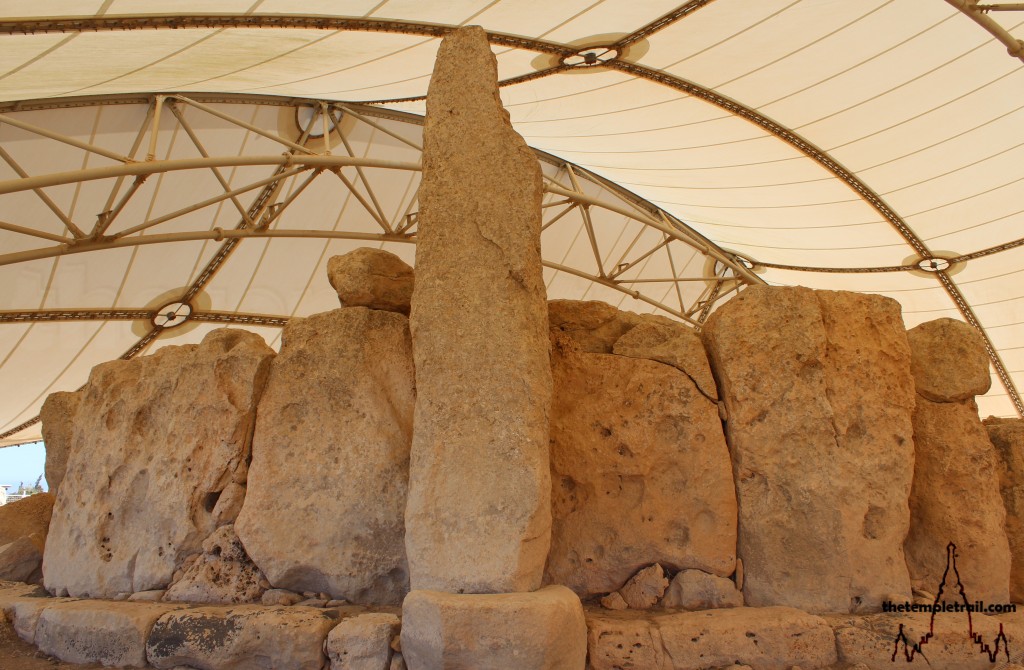
Turning on your heels, you head to the left of the door you came out of and begin to circumnavigate the megalithic temple in an anticlockwise direction. You come to the well-appointed threshold of the Second Oval Chamber. The chamber within is a two-apsed room, but the doorway is the most prominent feature. It is constructed with well-cut regimented blocks of limestone and gives the impression of a, now faded, grandeur. To either side of the portal are trilithic recesses, adding to the status of this doorway and the chamber it leads to. Perhaps the recesses contained steatopygous idols. Looking through to the oval chamber, you note that the highly evolved stone masonry of the threshold continues within.
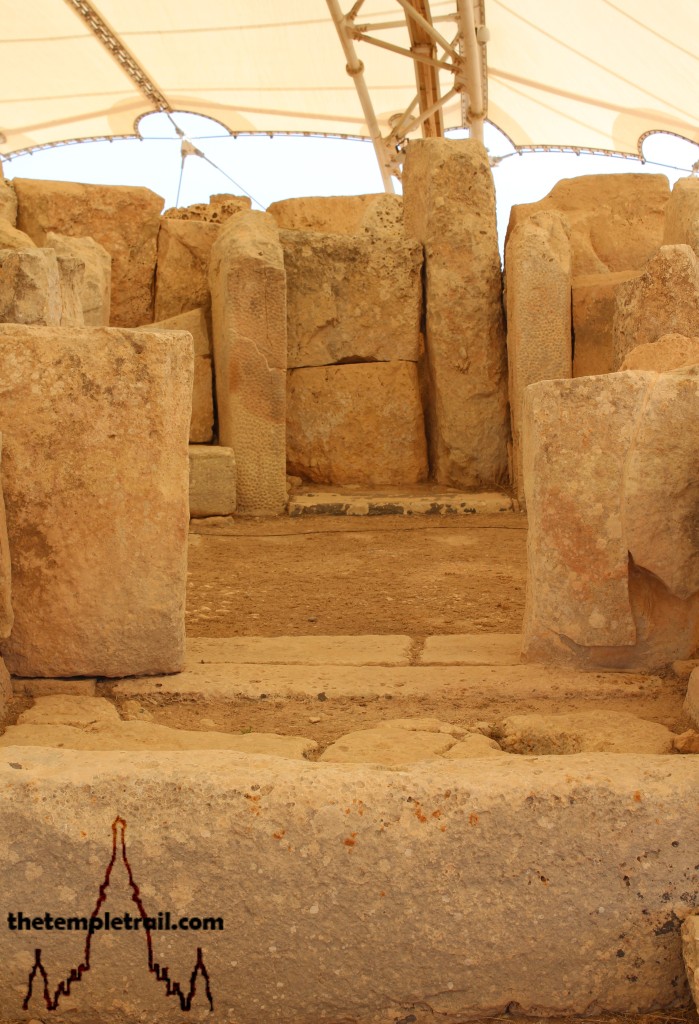
You carry on walking around the outside, the inner chambers now out of bounds to save them from heavy footfall. You come next to the once grand doorway of the First Oval Chamber, to find that it is more tumble-down than its oval counterpart’s entrance. The inside of the chamber holds no major points of interest, but you wonder whether the two oval once formed a single temple building. The site evolved over its history and perhaps, the two oval chambers were interconnected and were a more standard Maltese Temple that became integrated into the whole that is Ħaġar Qim. Putting your theories aside for a moment, you next see the broken wall of the Circular Chamber. On the outside of the wall is an interesting block. The stone has the remains of a bas relief. The only part that survives is the feet of two obese figures. These ‘fat ladies’ would have been a large adornment to the outside of the chamber. The shape of the feet and swollen calves are similar to those on the Magna Mater statue at Tarxien. The relief here is sometimes also referred to as the Magna Mater (great mother) relief. The placement of the ‘Fat Lady’ Relief here interesting, as the external wall of the whole compound may have obscured the figures from view. They might determine a high status of the Circular Chamber.
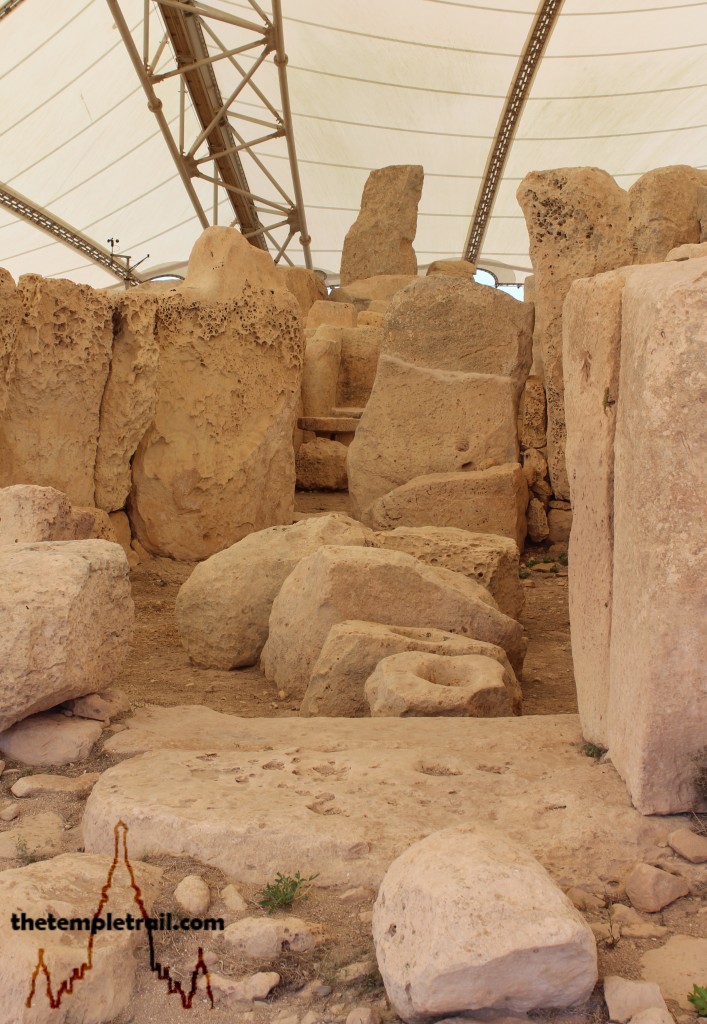
The circular chamber itself is interesting in that it contains a series of stones in its centre. Perhaps they fell in as part of a collapse, but that seems highly unlikely for at least two of them, as they have libation holes carved into them. These kinds of basins can be found at other temple sites in Malta and were used for holding sacred and ritual liquids. What rites were carried out in the chamber is only known by the ancient stones themselves. Once more lost in your thoughts, you continue around and come to a tall set of orthostats that were part of the external wall of the temple complex. The weathered megaliths are far cruder than those in other places. Whether it is the erosion of the elements and time or that they were not hewn in the same way as other stones, there is a rustic beauty about them that reminds you of the older Ġgantija temples. The huge orthostats are highly characteristic of Ħaġar Qim and they have notches cut into them in order to support further horizontal stone courses and the corbelled roof.
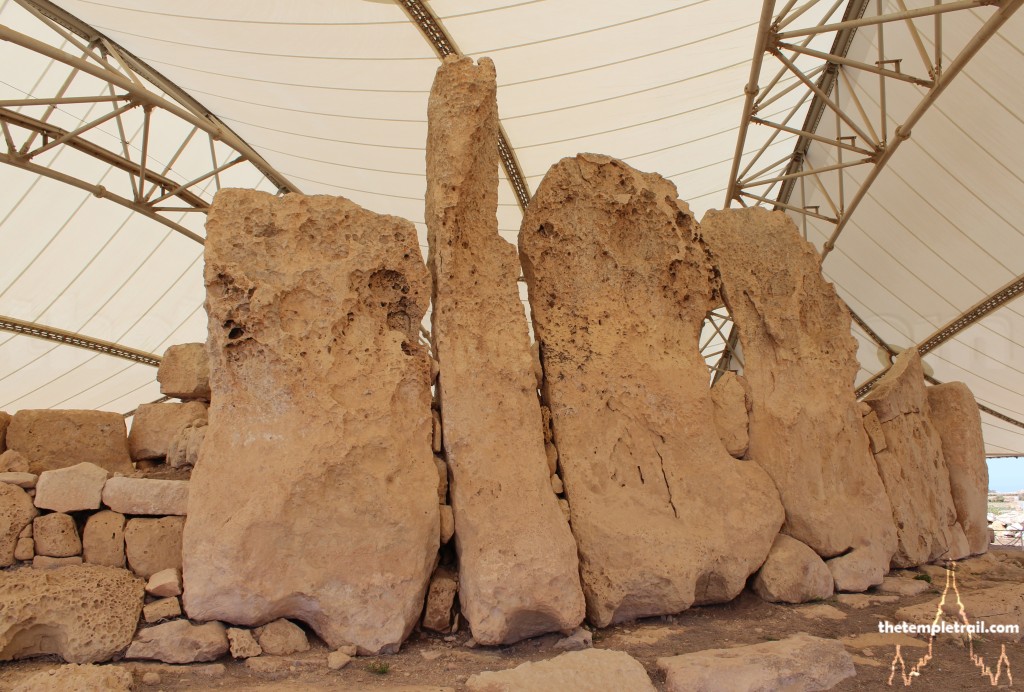
Finally back at the main entrance façade, you take a backward step and try to visualize the temple as it was 5000 years ago. The dome-like roof giving an even more organic feel to the site that seems to reflect the Mediterranean environment it sits in. The local stone blends seamlessly with the dry scrubland and the shape of the temple remind one of the small island of Filfla, just five kilometres away and visible from here. Your mind squarely in the past, you take in the temple once more before moving further along the cliff to visit another famed temple site. Just 600 metres away are Ħaġar Qim’s sister temples of Mnajdra. While not as unique as Ħaġar Qim, they draw you away and out of your reverie.
For a video with a wonderful 3D reconstruction by Dr Suzanne Psaila please visit: http://www.timesofmalta.com/articles/view/20120812/local/-agar-Qim-temple-as-it-was-5-000-years-ago.432456
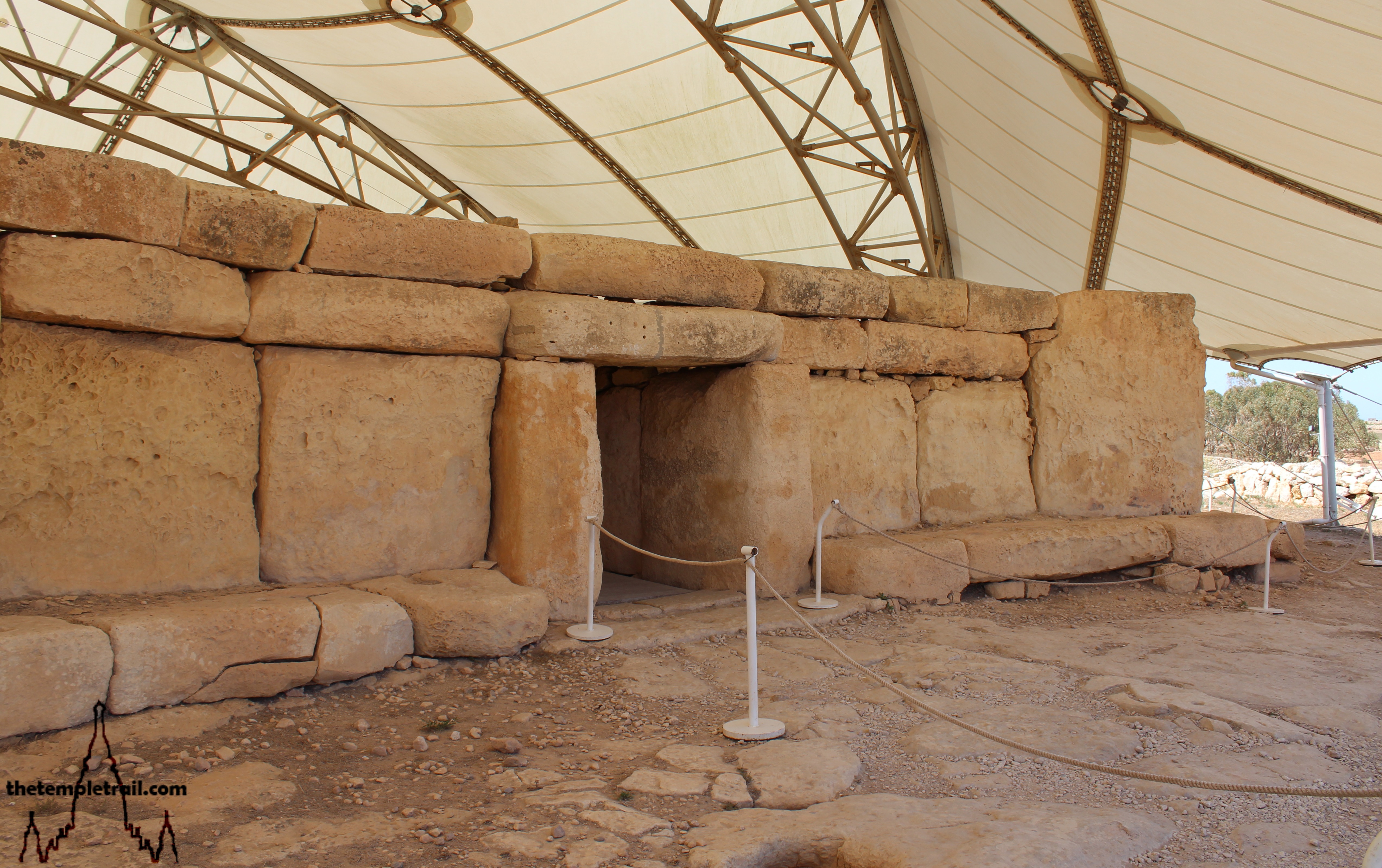
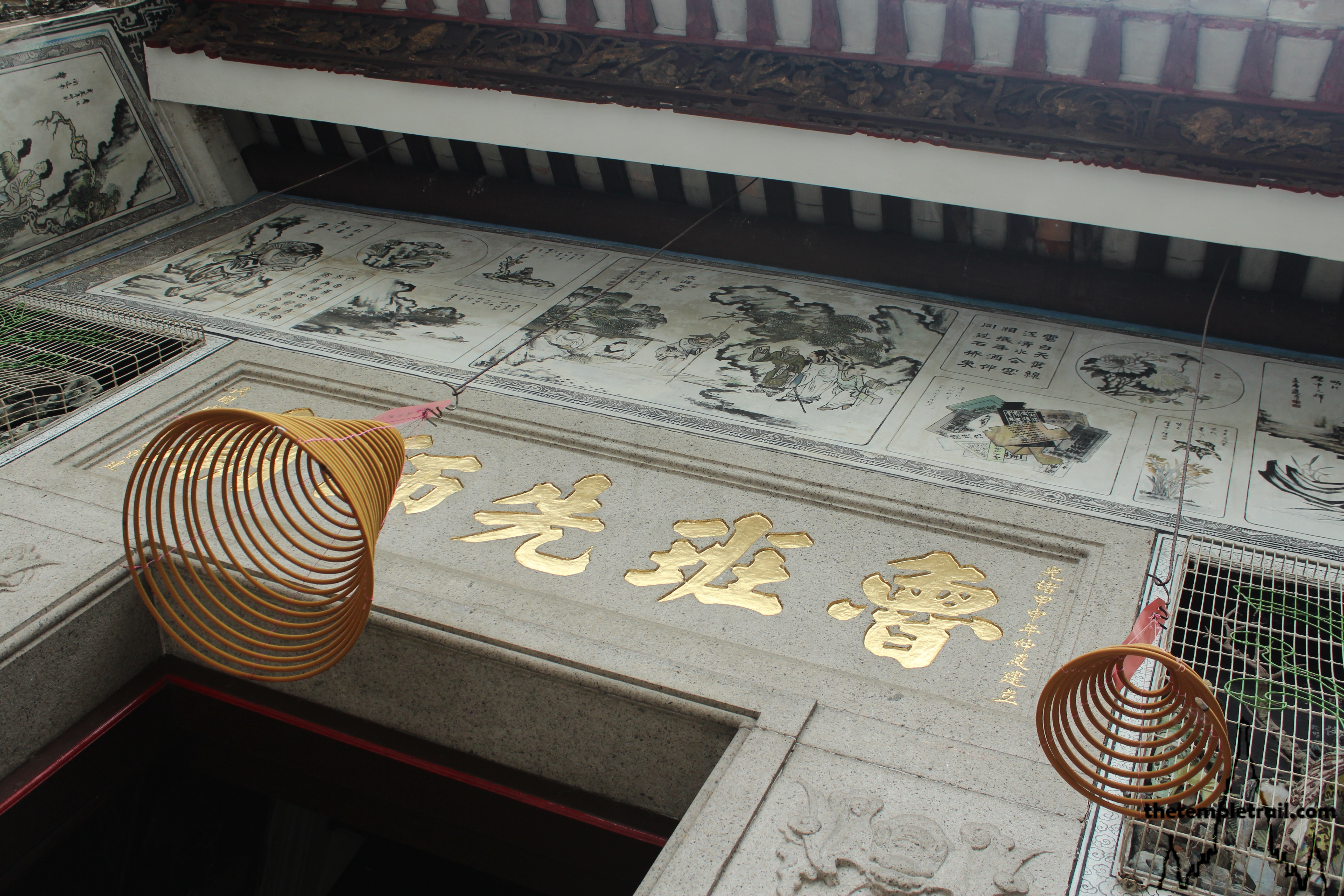 Lo Pan Temple
Lo Pan Temple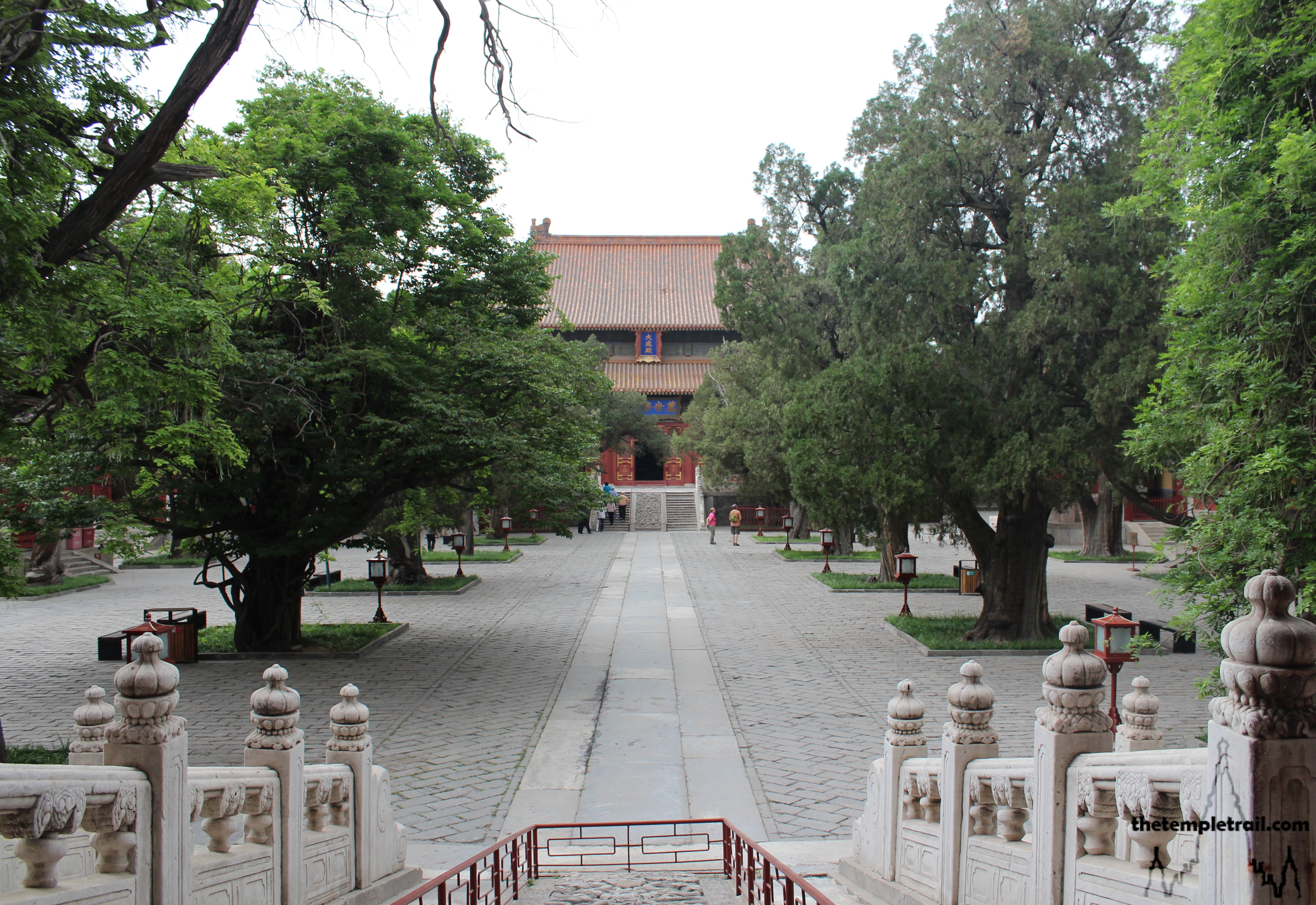
I really enjoyed our visit to Hagar Qim, it’s definitely worth the trip out there – even the surroundings are beautiful on a nice sunny day. I felt that the canopy detracts from the atmosphere of the temple a bit, but still one of the better temple sites on the island.
Hi David
Yes, I agree that the canopy detracts a little, but I guess if the site is to last another few thousand years, it will need some protection. Having said that, I don’t think the canopy will last as long as the stone temple! You are right, it is one of the better sites on Malta.