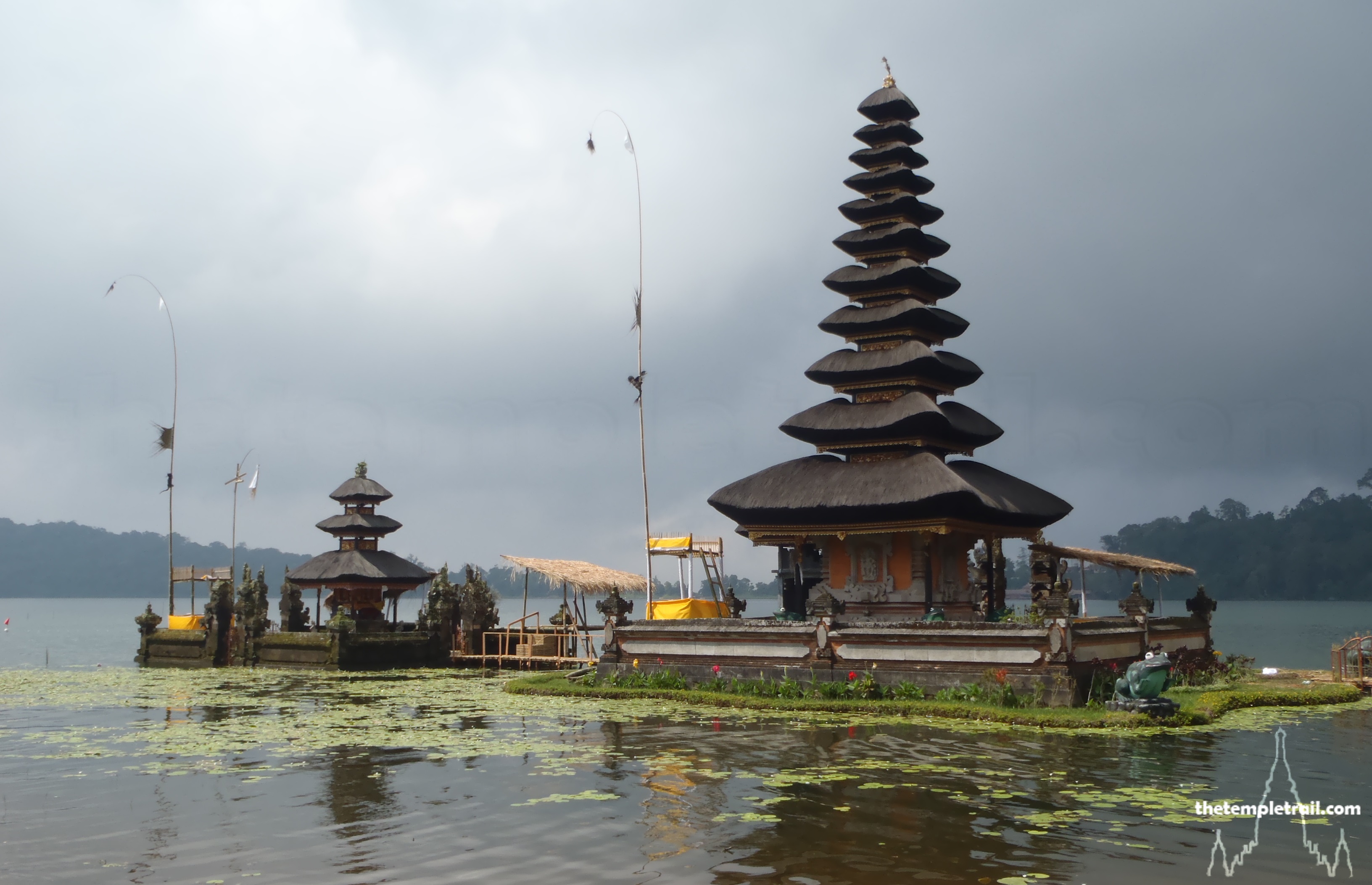The ferry takes you past the small island of Comino in the pure azure Mediterranean Sea. A ferry port receives your vessel and you disembark onto the island of Gozo. Your bus takes you through winding dusty streets full of stone houses. The arid air has preserved the old buildings that have stood throughout the heaviest bombing campaign ever inflicted on any country, by the Germans in the Second World War. As you head toward the centre of the island, known as Għawdex by the locals, you think of how it is likely the mythical island of Ogygia, home of the nymph Calypso. In the Odyssey, the hero Odysseus is held captive by the beautiful nymph for seven years on her enchanting isle. Eventually your bus pulls into the capital city of Victoria or Rabat (depending on your preference). Taking the opportunity to gain some much needed succour, you sit on the veranda of one of the ancient buildings and order a coffee and ftira sandwich filled with local sausage, cheeselets and sun-dried tomatoes. Hopping on another bus, you have an appointment with a free-standing structure that is older than any other on the whole planet.
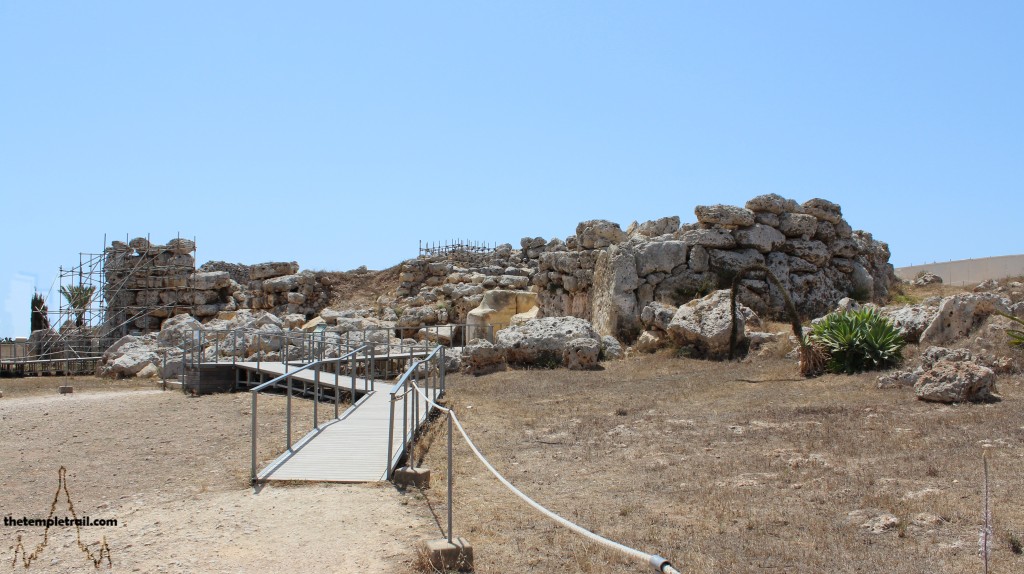
The megalithic stone temple of Ġgantija looms on the scrub hill in front of you. The aroma of the ripening figs on a nearby tree intoxicates you like Odysseus as you approach the ancient rocks that stand on the Xagħra Plateau. The name Ġgantija has been variously translated as Giants’ Tower or Giants’ Grotto, and, as you near, the meaning becomes more apparent. The impossibly large stones, erected 5,500 years ago seem surreal, yet intrinsic to the landscape. The two temples that occupy the walled enclosure were built over a span of time in the Neolithic period stretching from 3600 BC to 3000BC and were in constant use throughout that era, until the abrupt end of the Maltese Temple Culture. The two spaces each have their own entrance and are hemmed in by a single boundary wall with one façade for the pair. The temples also share a raised platform that precedes both southeast-facing thresholds. This forecourt would have been a place for the community to congregate while the elite performed rituals inside the temples themselves.
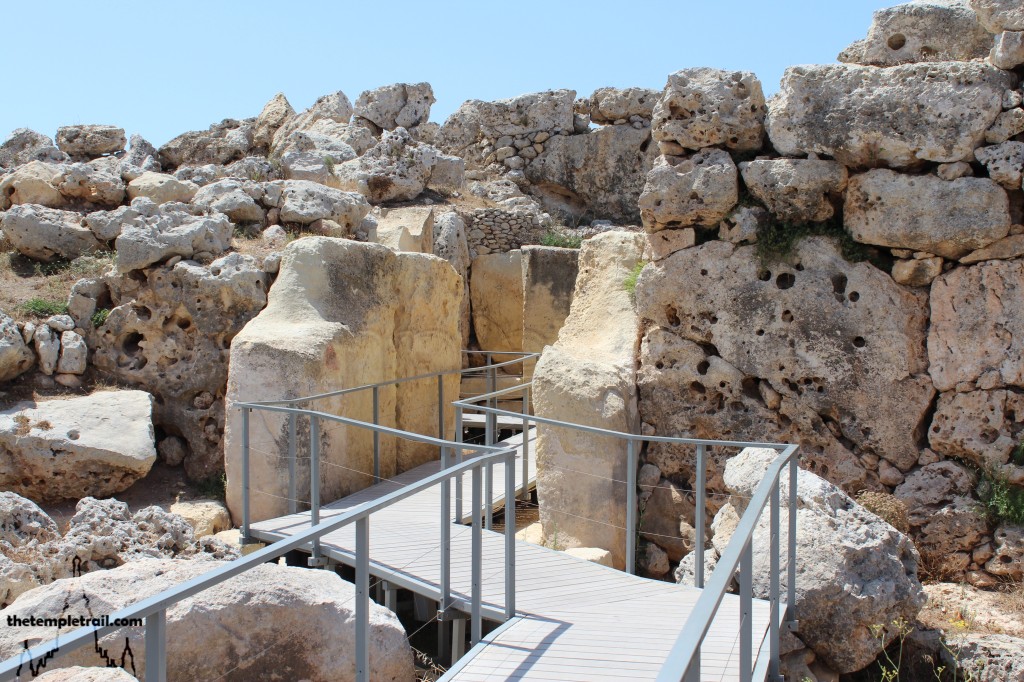
The site ahead of you looks like a sheer wall of stone, but once you close in on it, you see the two openings in the rock. You first delve into the North Temple, the smaller and younger of the two. Passing two large Globigerina limestone door jambs, you see how the builders chose the soft local limestone in order to more easily carve circular recesses into them. The hollows on either side likely held some kind of wooden barrier or door. The poles that slotted in would have been used to suspend animal hides as a door covering and to tether animals before their ritual slaughter. Crossing the demarcated line, you enter into a place of fertility rituals and Mother Goddess worship. The rites carried out in the sanctuaries here are mysterious, but the figurines and phallic symbols found in the temples indicate that a fertility cult used the site. You go past the two outer apses and see a low slab that has a rectangular niche carved into it. It is unremarkable, until you discover that it was carved with a metal tool. This cut in the stone was made at a later date; probably in the Early Bronze age (2500 to 1500 BC), when the site was reused as a cremation cemetery, much like at Tarxien.
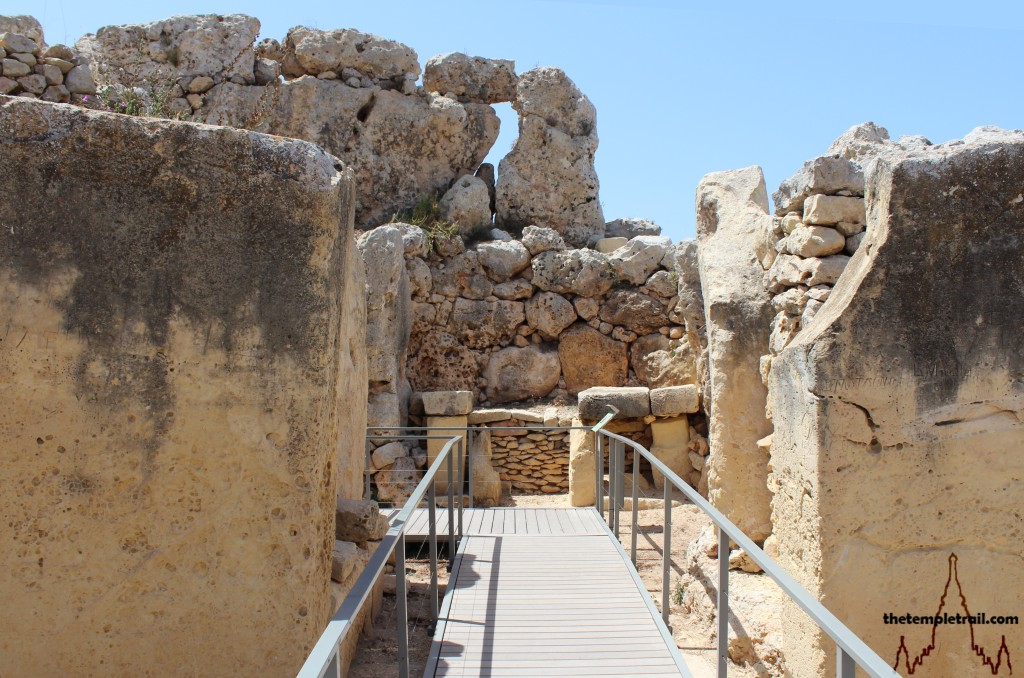
Passing another doorway, the stones are perforated with holes that possibly held ropes to secure wooden doors. The portal is double layered and has niches either side that may have held some ritual significance. Traversing the short corridor, you are amid the final three semi-circular apses of the five-apse clover shape so distinctive in Maltese megalithic temples. The shape is reminiscent of the Steatopygous hips and breasts of the Earth Mother. The two inner apses to either side are large and floored with torba (a cement made from crushed Globigerina limestone). Directly ahead is the diminutive rear apse. The raised section of the temple is the holiest part of the North Temple and when excavated, it yielded animal bones, pottery shards and ash. This suggests that animal sacrifice and ritual feasting could have occurred here. To the left and right are table-like stone arrangements that could have acted as altars.
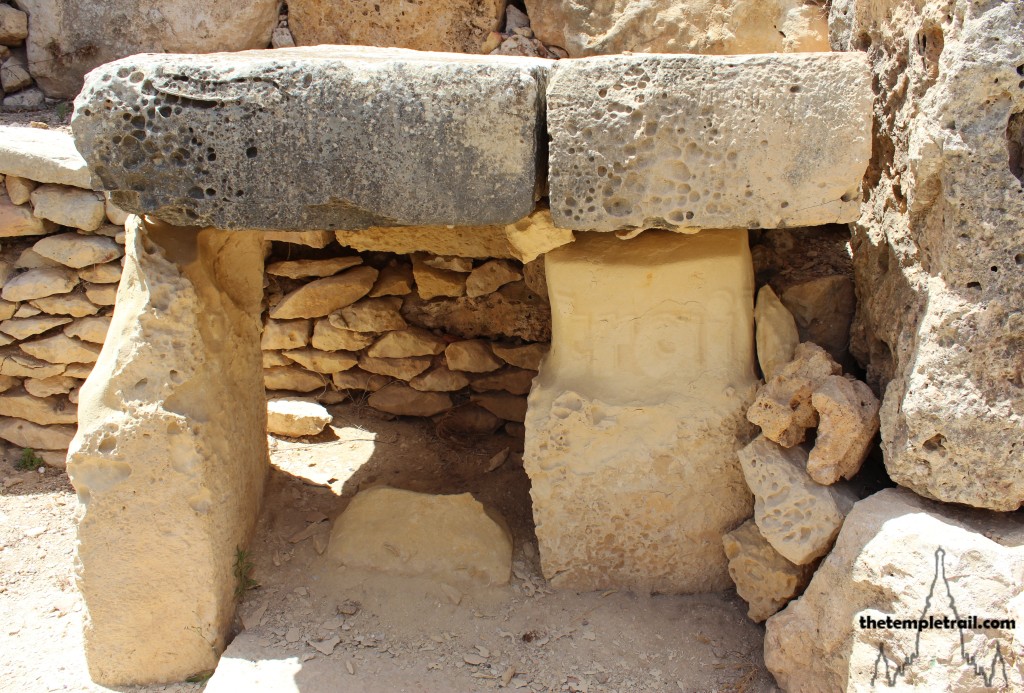
Retracing your steps out of the North Temple, your path out almost follows the line of the midwinter sunrise, signifying a possible significance to the Neolithic temple builders. Withdrawing from the temple, you cross the façade to the South Temple entrance. This is the bigger and older of the two structures. Second only to Göbekli Tepe in Turkey, it is the next oldest temple structure in the world and is the oldest free-standing one. Nothing built onto the surface of the planet by man is older. Here, you are diving headfirst into the oldest part of architectural history. Prior to the 1820s excavation, the site was a walled mound and the locals believed it was an ancient fortification tower built by a race of giants. Walking into the six-metre-tall temple, you can see how the myth began. The original height was higher and the rooms were covered by a corbelled roof. The metal scaffolding that sheaths the façade of the structure seems a bit of an eyesore to you, but you acknowledge the necessity of the metalwork put up in the 1990s to stop the building from collapsing. Before crossing the threshold, you see a cluster of spherical stone balls to the left of the main doorway. These were probably used to transport the large stone blocks to the site as the wheel had not yet been created. The work on making the stone balls themselves is impressive as there were no metal tools at the time. A bowl filled with seashells and a bull horn-core were discovered under the large oval threshold slab that you intersect before passing into the central passage.
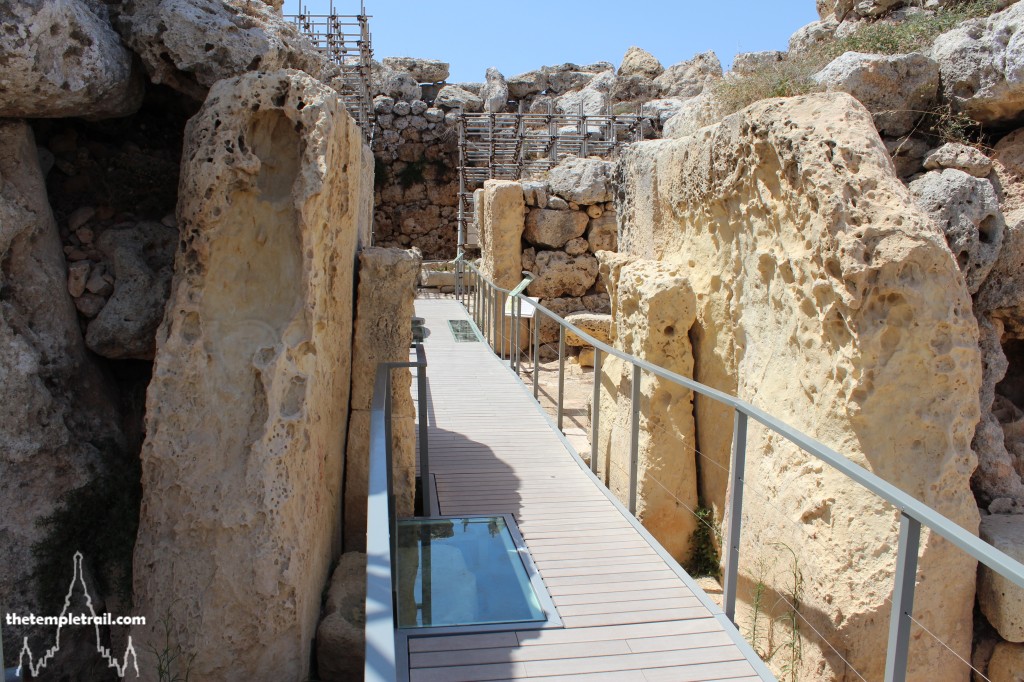
The first stone after the threshold is a suggested purification block. To its left is a libation hole, used for holding ritual liquid for ablution so that people were ceremonially cleansed before entering the temple. The passage you are now standing in lined up exactly with the southernmost moonrise during the era it was built in, yet again indicating a correlation between the site alignment and heavenly bodies. The two outer apses reveal wonderful carved stonework and a fireplace on the inner boundary of the right one. The right apse was very a richly furnished room with a flagstone floor and would have had very important functions. The room was wildly popular with 19th century artists and, thanks to their work, we can see that the room had a niche and other stones that have since disappeared. The apse to the left has more libation holes, used for some kind of ceremonial purpose. The apses are much larger than in the North Temple and show traces of plasterwork painted with red ochre. The interior may well have been completely plastered and decorated.
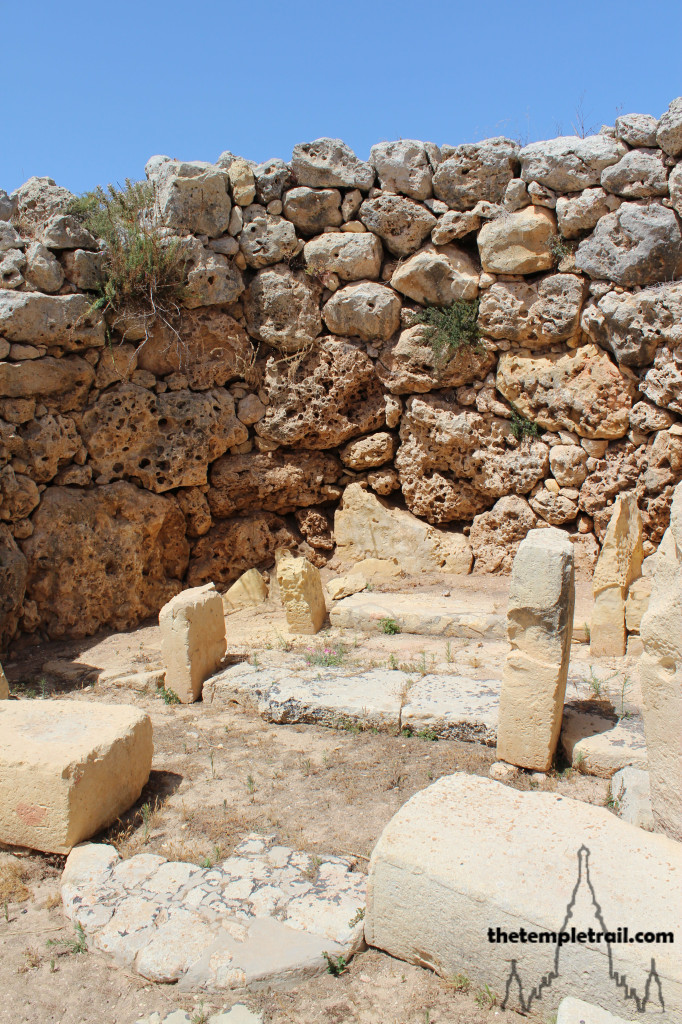
The second doorway of the central passage is yet again marked with libation holes, presenting the possibility that this was another ritual checkpoint through which only a select elite could have crossed. The stones next to the libation holes are decorated with drilled pits in a stippled effect raising it higher in status. Once you pass this final doorway, you notice that the floor is made up of flagstones, rather than the usual torba. This is further evidence that you have entered into the most important sector of the site. To your right is a large stone hearth and ahead of you are the remains of the rear apse. It is supported by modern scaffolds, but the importance of the room is still hard to miss. The corridor leading up to it is sloped and the walls visibly arch inwards, the low steps lead to the raised platform making you feel small and insignificant compared to the monumental structure that dwarfs you. This is what the builders were aiming to achieve and the grandeur of the temple is imposing.
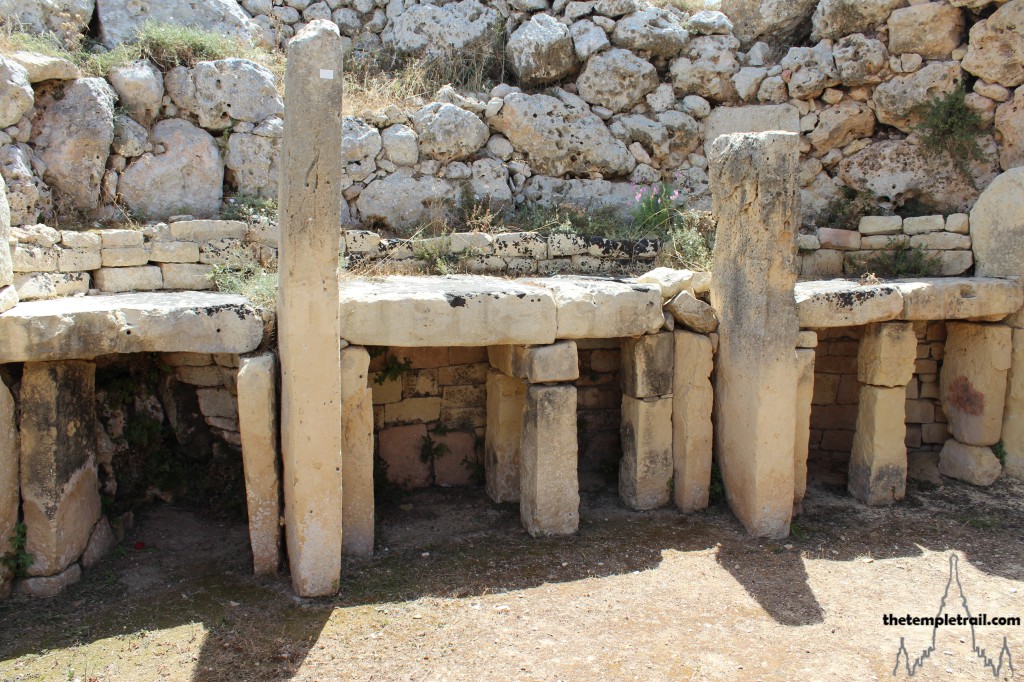
The altar that marks the left-hand corner of the rear apse also indicates your turning point away from the holiest of holies and into the left inner apse of the South Temple. The end of the apse reveals three stone altar niches made up of trilithons (portal shapes made from three stones). The iconic three altars are segregated by taller upright stones. The stones were discovered intact in the 19th century, but had collapsed by the early 20th century. They were restored shortly after, and what you see today is rebuilt from 19th century drawings of the site, using the original stones.
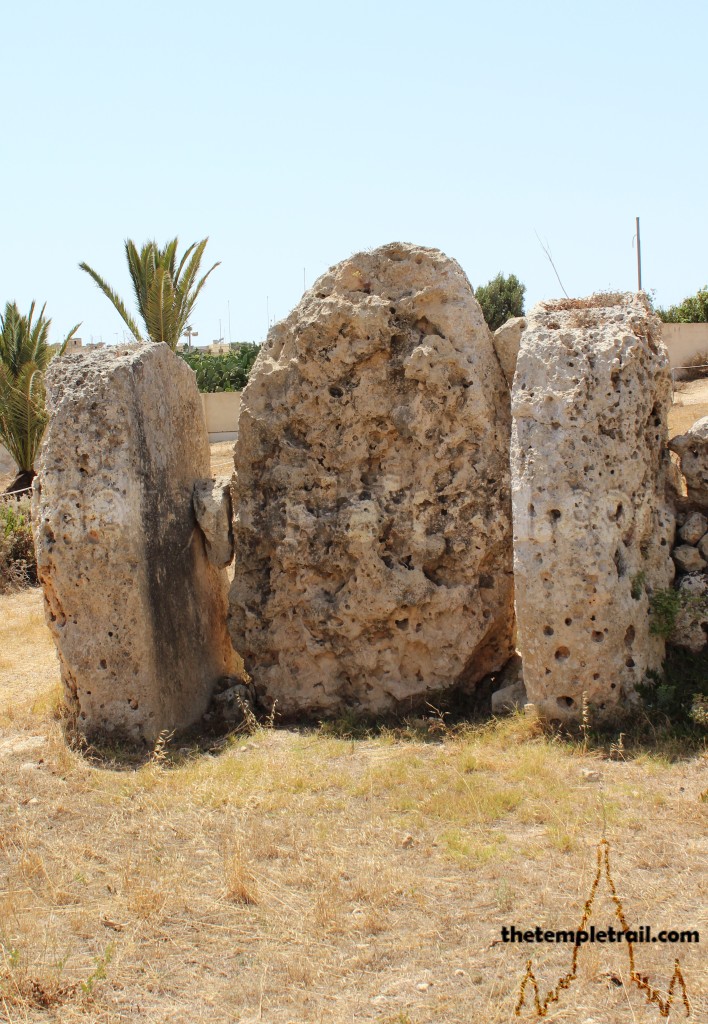
After leaving the South Temple the way you entered, you circumnavigate the site. The distinctive clover shape is only visible from the inside, as the wall that encloses the sanctuary is round. The space between the two sets of walls is filled with rubble. The inside of the temples would once have been heavily insulated from the elements outside. You pass a set of three standing stones as you begin to make your way around the site. The outer wall is built with impressively large stone blocks of rough coralline limestone; the way that the early temple builders carved, transported and erected such vast blocks without metal tools or the wheel is miraculous. No wonder the locals thought that it was built by giants.
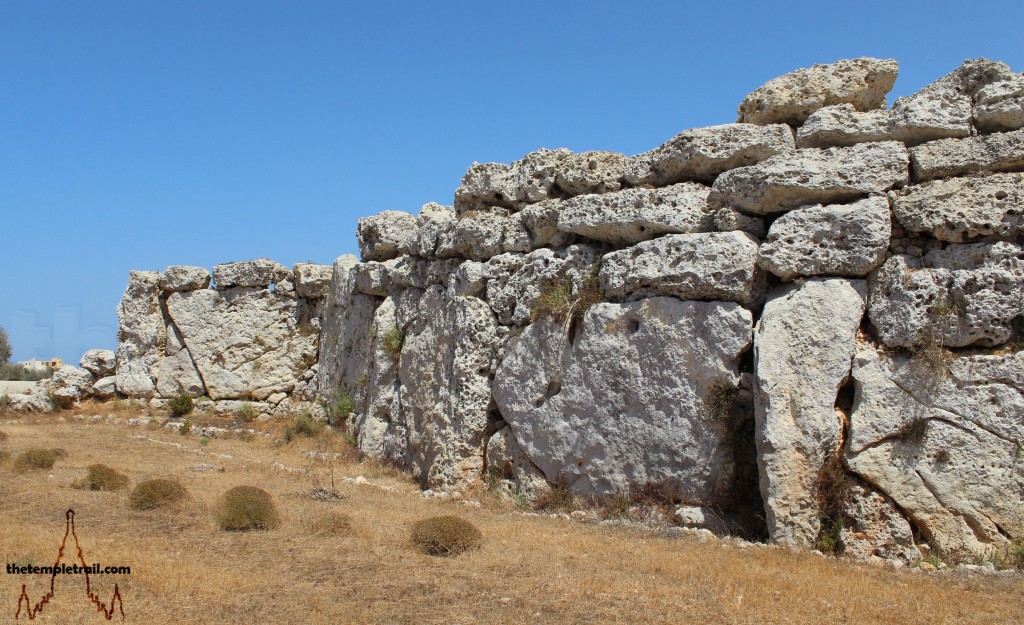
Wandering back to the roadside to wait for the bus in the unforgiving Mediterranean heat, you feel a connection to the early inhabitants of the area. Stalls selling local honey, cheeselets and jams line your egress and seeing the faces of the old ladies, you know that they have a tangible link to their history. The houses they live in may not be as old, but are made from the same materials as Ġgantija. The lady gently gives her sales patter and tells you that the honey here is much better than on Malta. Gozitans are fiercely patriotic to their own island, regardless of whether they are genetically linked to the original inhabitants.
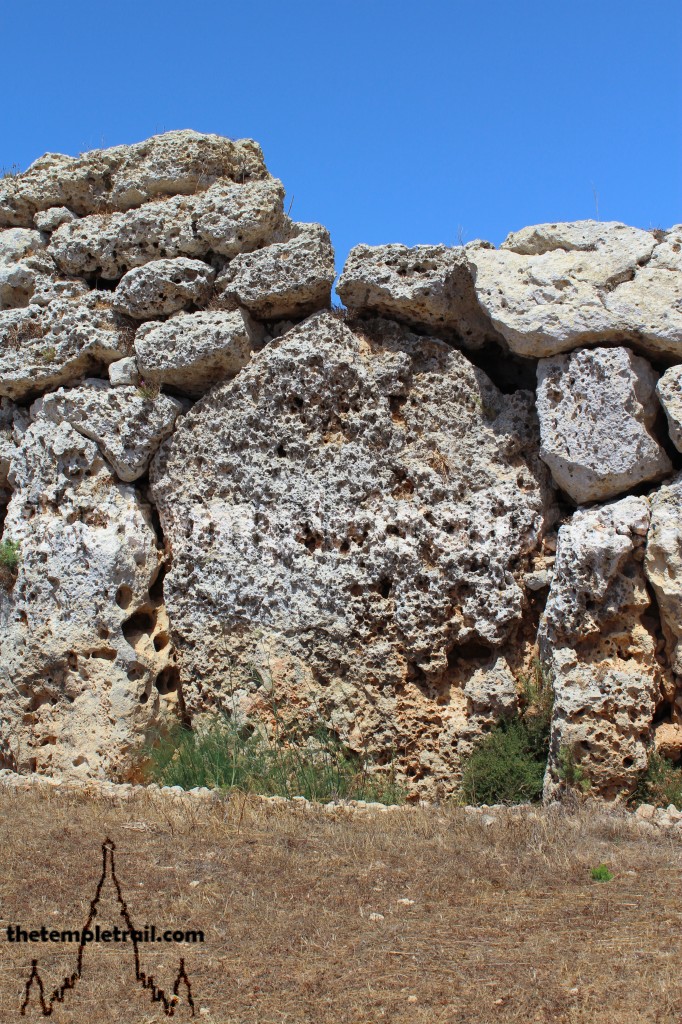
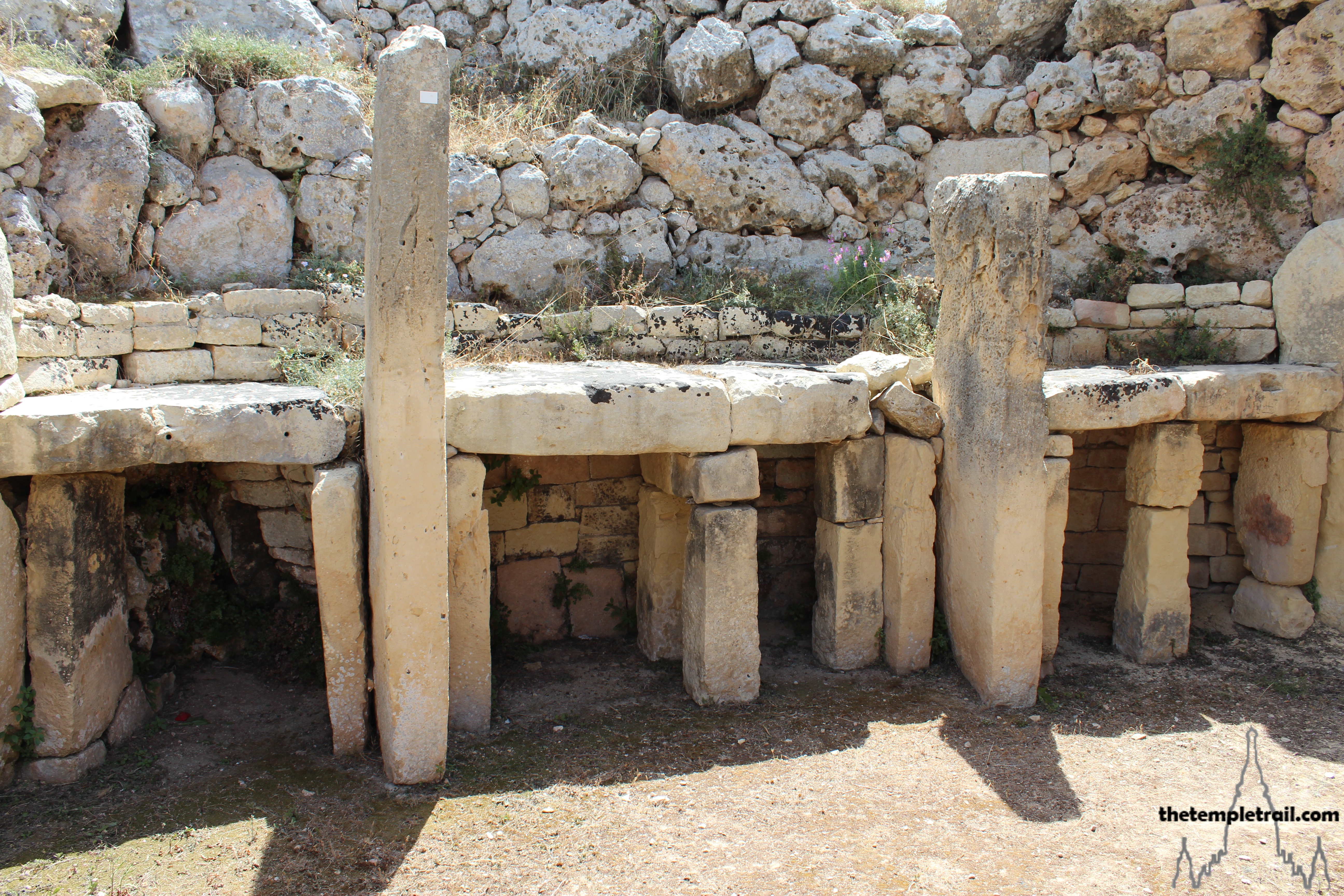
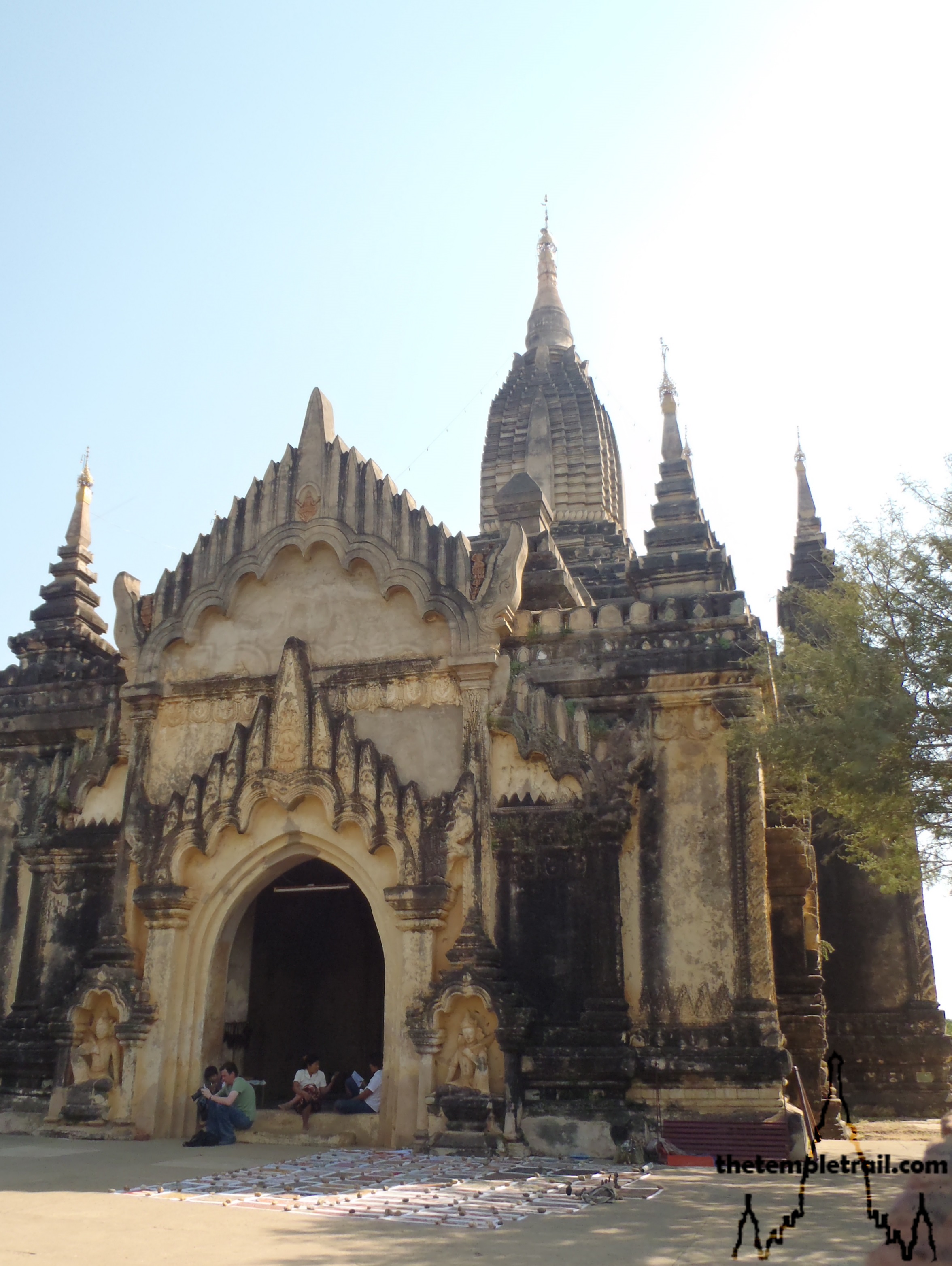 Old Bagan
Old Bagan